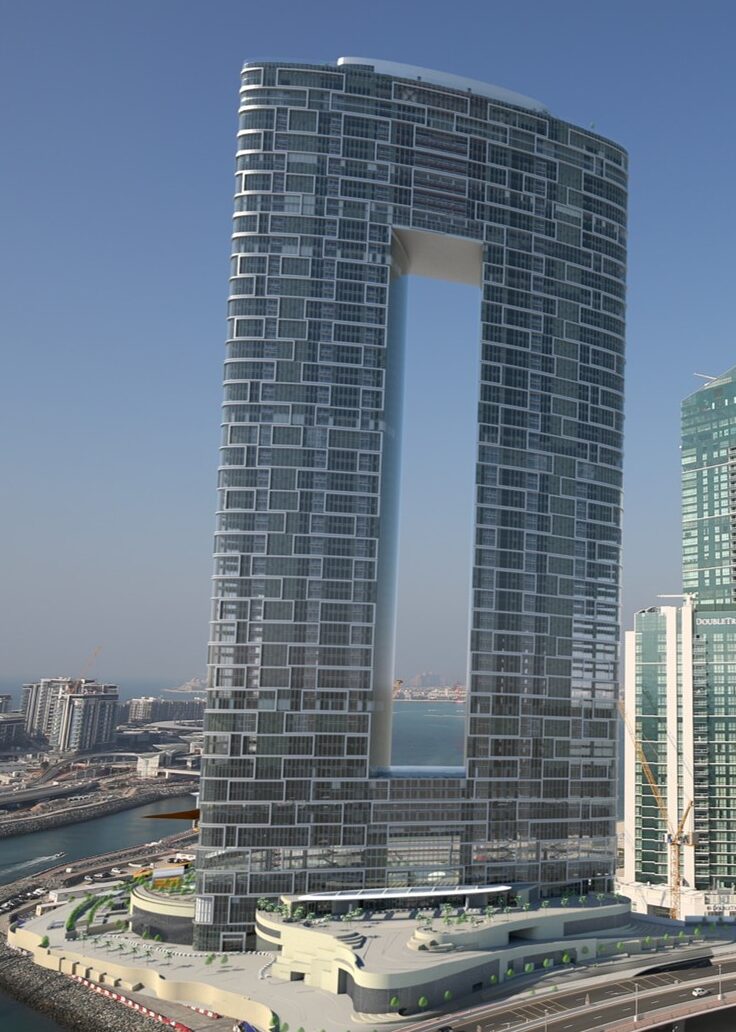The Address Jumeirah Gate Project

- Entered by: Multiplex Constructions
- Developer: Al Aseel Investments
- Lead Architect: Killa Design
- Project Manager: Mirage
- Main Contractor: Multiplex Constructions
- Lead consultants: WSP
The Address Jumeirah Gate in Dubai project is a beachfront development that integrates a hotel with full-service apartments and luxury residences, within a 77-storey tower. The 303-metre-high building also has two connecting bridges with an infinity pool on the roof. Use of BIM was a client mandate for this project, with a Level of Development (LOD) of LOD 400 (as per BIM Forum 2016 version). The client mandated the BIM requirement for general use, site utilisation and phase planning, Construction System Design, construction progress simulation, risk analysis, 3D coordination, etc. A key challenge was strand-jacking the upper bridge into place – 225 meters above the ground. All temporary works were modelled and rehearsed several times in the virtual environment before implementation onsite to overcome any challenges that could impact the construction sequencing related to both the lower and upper bridges.














