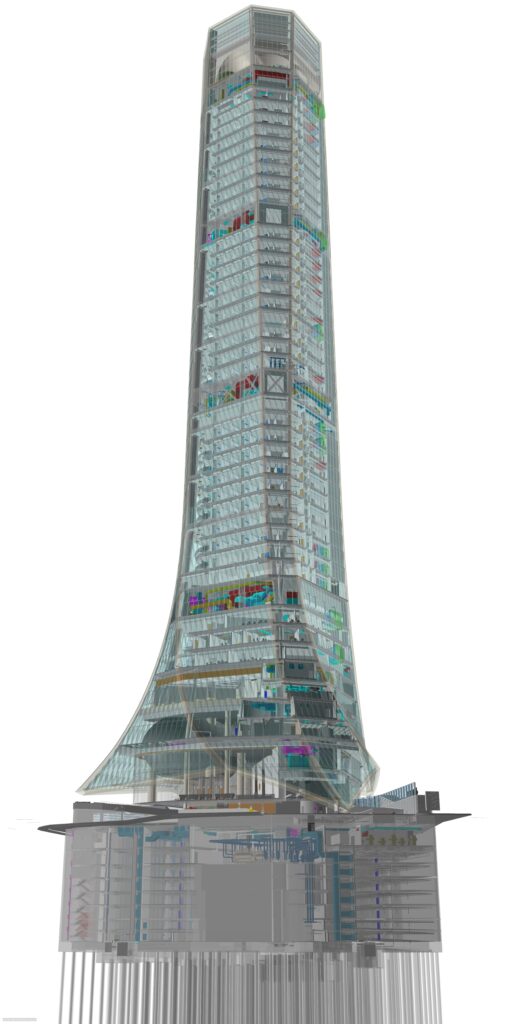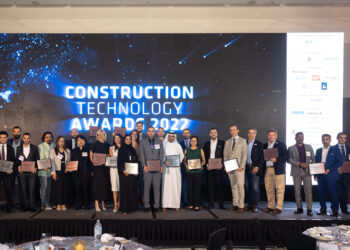Capital Markets Authority Headquarters, Kuwait

- Entered by: KEO International Consultants
- Client: Capital Markets Authority
- Consultant: KEO International Consultants
- Construction supervision: Kohn Pederson Fox, Insite, C-Quest
The Capital Markets Authority Headquarters was designed as a towering sculptural workplace, a LEED Silver 46-storey building that stands 240 meters in height with a built-up area of 69,000 sqm. It will become a dynamic new landmark in Kuwait City. The tapering octagonal form of the tower emerges from the irregular shape of the site in a blend of geometry and sculpture.
The responsive façade skin, combined with the position of the offset core on the southern edge of the tower reduces the potential for glare and solar gain to optimise the wellbeing, health, and productivity of office workers. A unique engineering feature of the building is the fully automated car parking system for 800 vehicles, which uses 14 electric platforms to transfer cars entering the project with incredible speed to eight underground levels.
The BIM uses defined and achieved in the project were design authoring, design reviews, 3D coordination, energy assessment and certification analysis, cost estimation and space planning and validation, with a very successful integration, especially with sustainability and quantification.














