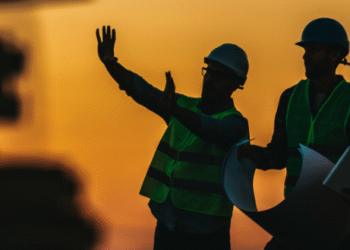Laser scanning is used in construction to accurately survey and measure a build, particularly surfaces that are difficult to reach, allowing contractors to ensure that aspects such as the MEP are being installed where expected.
The use of 3D laser scanning in construction is increasing and expected to continue to grow. It is being used in conjunction with BIM to capture information that can be checked against the design and scans can be conducted throughout the build process. The results of the scan, once checked against design, will highlight any mistakes that need to be rectified, so in theory its use should help keep a job on track and help minimise waste.
The 3D laser scanning points can be overlaid on the BIM construction model to understand if the design expectations have been met, explained Wissam Hijazi, Director of VDC at EllisDon. “[You] can figure out the level of compliance of the final, executed product versus what has been designed. A single scan can be shared with multiple reviewers and you’ll have that scan as a replica of your existing site conditions versus what was supposed to be planned.”
Challenges for laser scanning use include site conditions and potential obstacles, making it important to consider when a scan is conducted. But equally, it can provide useful data where an existing building is old and without drawings.
More on laser scanning in construction
More construction technology videos:














